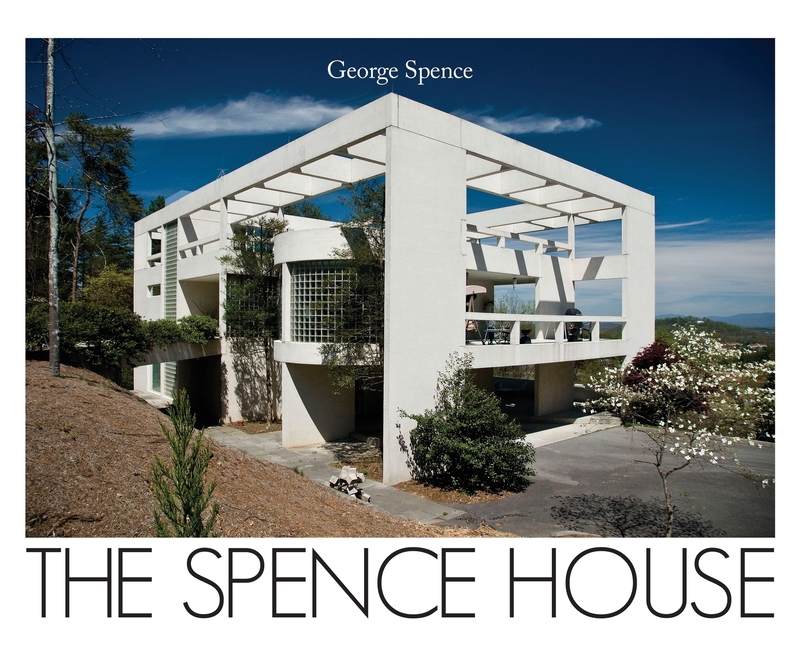Description
This book documents the landmark Spence House in detailed chapters that describe its design, construction, living in the house and the Spences' architectural precast concrete plant that produced the house. The house design is of the International Style influenced by Le Corbusier's Villa Savoye. Completed in 1982, the house is located in the small Northwest Georgia city of Dalton.
The house is total precast construction, using load-bearing architectural precast concrete for the finished surfaces and hollowcore slabs for floors/roof deck, with cast-in-place base and foundation bearing on reinforced concrete piles.
The book contains numerous sketches, design drawings and photographs during the design and construction phase. Additionally, there are photographs of the interiors and exteriors, and of the activities of the occupants over the years, plus photographs illustrating the changing weather and seasons as seen in the house's panoramic vista.
Additional materials describe the careers of the Spences who owned the architectural precast concrete plant that was a major player in the Atlanta and Southeast construction market in the later 20th Century.
Product Details
- Jul 2, 2025 Pub Date:
- 1946637394 ISBN-10:
- 9781946637390 ISBN-13:
- English Language




