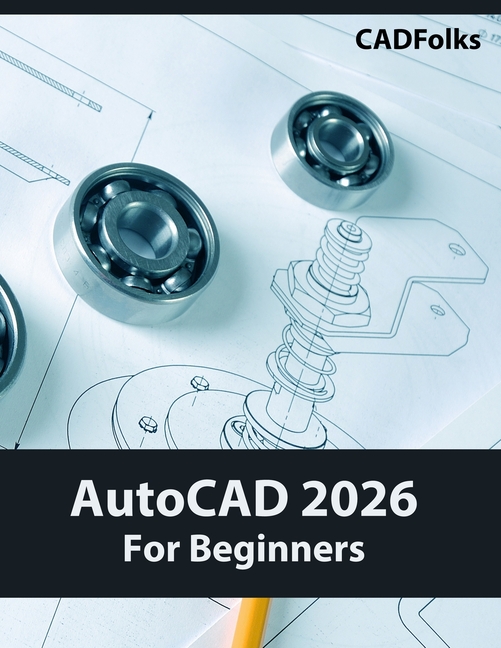Description
Learn AutoCAD 2026 fundamentals with this practical guide for students, hobbyists, and professionals new to CAD software.
Why AutoCAD 2026
AutoCAD remains the industry standard across architecture, engineering, and manufacturing. This manual transforms beginners into confident users through project-based learning that mirrors workplace applications.
Skills You'll Master
Foundation: Navigate the interface, create geometric shapes, and complete technical drawings.
Intermediate: Use editing tools, dimensioning, and annotations for multi-view mechanical drawings and floor plans.
Advanced: Design staircases, roof structures, building layouts using blocks, templates, and parametric tools.
Professional: Create 3D models, section views, prepare drawing sets for plotting.
Learning Structure
14 progressive chapters with hands-on exercises and industry projects. Complete 25+ real-world drawings covering drawing templates, architectural elements, and professional presentation techniques.
Target Audience
Career changers seeking CAD certification, engineering and architecture students, professionals updating skills, and hobbyists designing personal projects.
Method
Step-by-step instructions, accompanied by visual examples, ensure success regardless of your background. Create portfolio-worthy work while building AutoCAD expertise for career advancement.
Product Details
- Jun 9, 2025 Pub Date:
- 8198378367 ISBN-10:
- 9788198378361 ISBN-13:
- English Language




