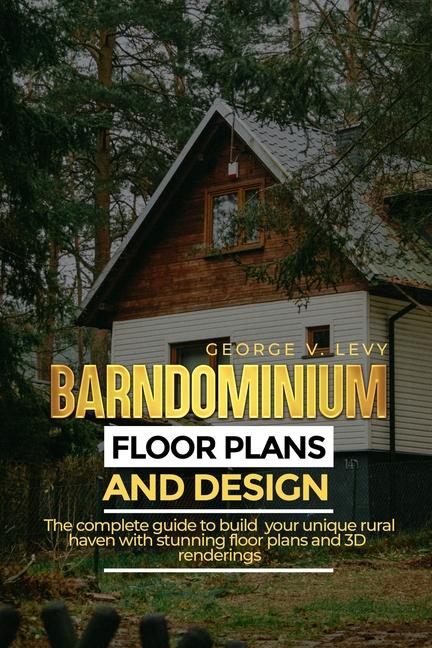Description
Are you lying awake at night, wondering how to turn that old barn frame into a modern family sanctuary?
Have you scrolled through endless Pinterest galleries-only to hit a wall when it's time to draft a single floor plan?
Do you dread blowing your budget on costly design fees and contractor guesswork?
Just six months ago, you were staring at confusing blueprints, unsure if your vision would ever match reality. Today, you're greeting friends under vaulted wood beams you designed yourself-sunlight filtering through reclaimed siding, the scent of fresh-cut timber in the air, laughter echoing across your open-concept living space.
Barndominium Floor Plans and Designs is your step-by-step hero's guide to crafting a unique, efficient barndo that becomes your family legacy-without the headaches.
Inside This Guide, You'll:
Skip the Architect: Build immediately with contractor-ready, professionally stamped plans.
Spark Bold Ideas: Flip through 50+ full-color mockups to visualize every detail.
Stay on Schedule: Follow clear project timelines and avoid costly delays.
Save Up to 20% on Materials: Proven sourcing hacks that stretch every dollar.
Personalize Every Inch: Use our comprehensive checklists for lofts, porches, and beyond.
By the final chapter, you'll possess the confidence-and the exact blueprint-to transform a bare-bones shell into a stunning, head-turning home that perfectly fits your budget.
No jargon. No hidden fees. If you're not completely satisfied within 30 days, we'll refund your purchase-no questions asked.
Limited first-edition copies include a bonus 30-minute contractor consulting call, so you can start building with expert guidance in hand.
Ready to make your barndo dreams a reality?
Order Barndominium Floor Plans and Designs today and break ground on the home you've always imagined.
Product Details
- Jun 2, 2025 Pub Date:
- 9798286269099 ISBN-10:
- 9798286269099 ISBN-13:
- English Language




